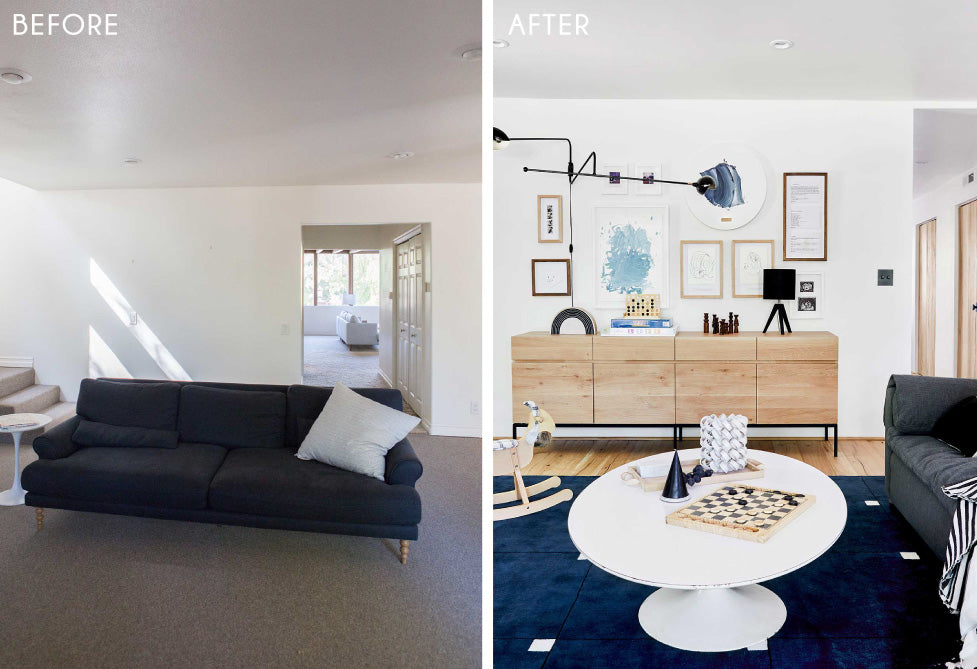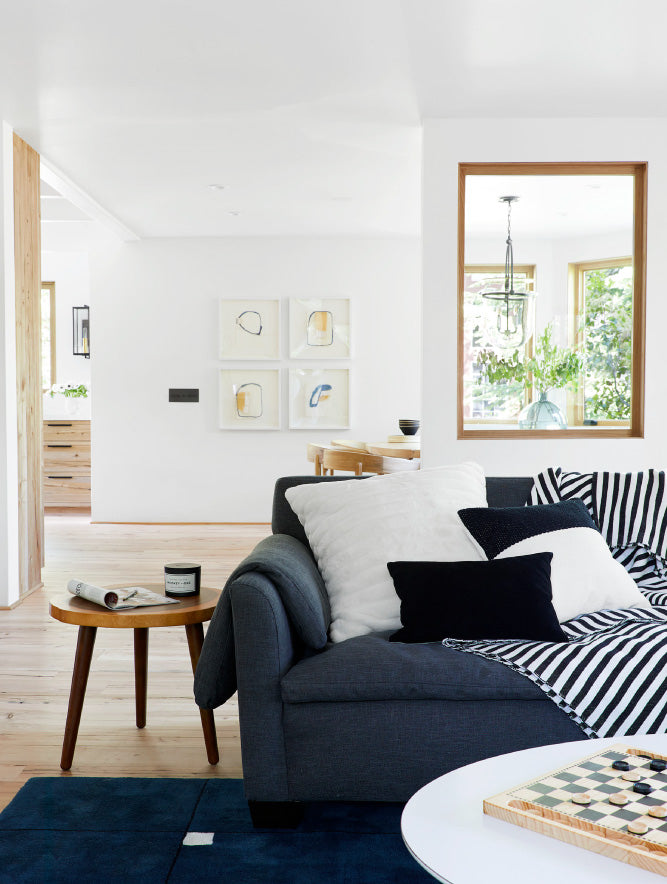
FAMILY ROOM REVEAL TIME (i.e. the last space we’re revealing during mountain house “shark week”—master bedroom and bath are coming up the first week in September. This is the one room that I wanted to feel even more personal and comfortable (if that’s even possible). It’s for our kids because as they are still young, they really like to play near us so while I’m in the kitchen cooking or hanging with friends at the dining table or living room, this is their room.
The Challenges:
Ha. So many challenges.
First, as you can see in the “before” shot, this room had a big staircase to the upstairs hangout area (there were actually two, the other being the loft) that we turned into the master suite thus not needing the stairs. We removed them which made the room far more usable, bigger and squared off. It was so awkward before and now it’s probably the most used room in the house.
There wasn’t very much light so the scenic doors and the new windows we sourced through Marvin make it so much brighter and happier. And in here, we didn’t need window treatments for privacy or light so we skipped those so we could see the beautiful white oak frames.
Kid-Friendly Textiles.
We chose a really deep, cozy sofa custom from Cisco Home that we upholstered in Crypton fabric. It’s dark, but even if it does get greasy popcorn on it, it comes out with a quick wipe because of the Crypton. It has a pillow top cushion that is SO comfy. For this shoot, we took off the back cushions to add more pillows and make it more editorial for the magazine but we actually live with the back cushions on it.
The rug from Nordic Knots is so high quality and beautiful. It’s low-pile, cozy, and dark thus making it a perfect surface to build on. Dark rugs show more lint, sure, but we love this happy hit of blue that the room needed. It’s also wool so it will last forever and actually doesn’t shed like other wool rugs.

View the Donato Sofa for more details. Click Here
Read the full story:

